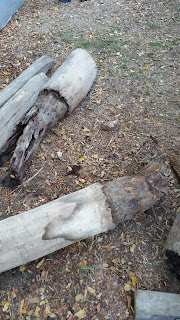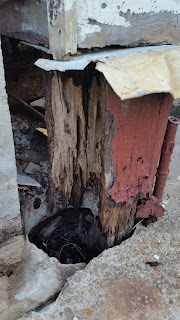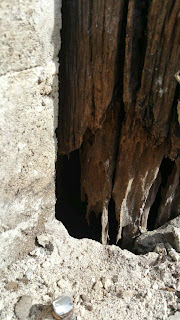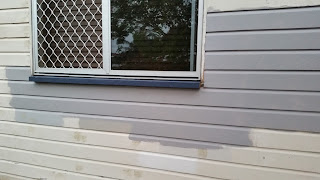Day 13 (Wednesday, 15th April 2015)

After
a hot and sleepless night, we were keen to get going early. We made our
way back to the highway and continued east. We decided to stop at
the old Mary Kathleen ghost town which was interesting. Mary Kathleen
was a township established in the early 50's when the Mary Kathleen
Uranium mine started operation. With a population of around 800, Mary
Kathleen was home for many families until the early 80's when the mining
operation ceased and most of the homes were sold and removed. Mostly
all that remains is a few roads and concrete slabs, but you can still see where the town square was and you can see several other relics such
as a fish pond and flooring tiles.
Continuing east, we
reached Cloncurry where we stopped at the bakery for pies and drinks.
We also went to the Cloncurry Info Centre where we had a look through
the museum which included a section on Mary Kathleen which was very
interesting. We got a few brochures and settled on our next overnight
stop, Corella Creek Country Stay.
Corella Creek Country
Stay is in Nelia, about 50kms east of Julia Creek. I'm not sure how to
describe this place......different, quirky maybe. When we pulled up we
very nearly drove off again but the man spotted us and came over so we
decided to give it a go. There are no signs, you just have to know it
is the 2nd building to the left before the railway line. There are only 5 or 6 buildings visable in the area, and you are literally just camping
in someones backyard. Someone who has a lot of animals - and I mean a
lot. There are chooks, roosters, ducks, geese,
turkeys, guinea fowl, goats, sheep, cows, a donkey and Guiedo the
rescued red kangaroo joey. All just free ranging around the place. The kids
loved playing with the animals and I'm surprised we didn't find a
duckling or two kidnapped and brought home with us. As we relaxed in the afternoon, Guiedo made himself
at home beside us, as did scruffy the kid. There was a toilet and shower
which is accessed from the outside but is part of the resident owners
building, but at only $20 a night this was perfectly adequate.
Resigned
to the fact that it would probably be another sleepless night with all
the animals, we settled in and just enjoyed the experience. We might
have got more sleep staying at the Julia Creek caravan park (not a lot
of options in this area) but then we wouldn't have experienced this
place. Did I mention there is a railway track about 50 metres from our
tent....totally expecting a sleepless night.
 |
| The old Mary Kathleen town square. You can just make out the fish pond behind the plaque. |
 |
| Part of the main street |
 |
| Whats left of some tiling |
 |
| A pathway to somewhere |
 |
| Whats left of a building in main street |
 |
| Anyone need to pee? - Toilets at Cloncurry info centre |
 |
| Campsite at Corella Creek Country stay |
 |
| Scruffy the kid |
 |
| Turkeys, and the entrance to the amenities at the back of the building |
 |
| Ducklings |
 |
| Some more of the menagerie |
 |
| Brodie making friends with a chook |
 |
| Annieka with Guiedo |
 |
| Scruffy and Guiedo saying hello to each other |
Day 14 (Thursday, 16th April 2015)
Yep...by
morning the novelty had worn off. There were at least 3 trains that
rumbled past through the night and the roosters started around 3am.

Continuing
east, next stop was Richmond where we briefly stopped at the
Kronosaurus Korner museum and decided not to go in. Cost maybe, lack of
interest perhaps, or maybe we were just tired and a bit grumpy from our
restless night. We drove to the lake at Richmond and had an early
lunch. Next stop was Hughenden where we stopped at the Flinders
Discovery Centre. We decided to have a look around the museum which was
interesting, and we also found a flyer for Koorooinya Falls nature
reserve. I had read about this place on Wikicamps but hadn't been able
to find much info online or at other info centres. Deciding on there as
our next overnight stop we got advice from the info centre and took the
Muttaburra Road south and did the 'scenic' route. About 20 kms south we
took a left turn and cut through the Strathroy cattle property, before
turning right onto the road south of Prairie. The turn off to Koorooinya
is well marked although not at all what I was expecting. With a name
including the words "nature reserve", I was envisaging something akin to
a national park but no - all set up for the one-day-a-year Picnic Day
races, Koorooinya is a horse race track. Pauline and Neville, the
caretakers came out to greet us. Pauline gave us a very enthusiastic
tour of the place and made us feel very welcome. Only opened to campers
in the last 5 years, this is a great place. We were the only campers
there but aside from that, we got a really relaxed feeling about the
place and decided to stay two nights. There is a great creek and gorge
about 50 metres from the camp grounds. The creek when full, overflows
into the gorge creating a waterfall drop of several metres. Pity there
hasn't been more rain recently or we might have got to see the falls
flowing. There was just enough water in the gorge to have a dip but I
think before long it will be all dried up.
There are all sorts of humpies scattered around the place. Many have spring bed frames for people to lay their swags, some are just frames for people to hang tarps etc. Pauline was explaining that the same family groups often come and stay, with one frame known as where the 'batchelors' stay. There are great showers & toilets, an open air bush style with lots of corregated iron, but with modern comforts such as gas hot water, lights and flushing toilets.
Our bad luck
so far with red claw ended as we caught about 20 within only a few
hours of having the pots in. We caught more overnight and a few more
later in the morning, resulting in about 40 all up. We could have caught
a lot more but there was no need because we had a feast enough and
stuffed ourselves silly.
Pauline and Neville came over to our camp for 'happy hour' at 5pm when we played a game of 'horseshoe'. Neville won (we told him we suspected he had magnets in his horseshoes lol). Then the kids had a game of tennis while Brett and I went up the track call box and took some sunset photos.
 |
| A lookout on route to Koorooinya |
 |
| Inside the Flinders Discovery Centre, Hughenden |
 |
| Kronosaurus Korner, Richmond |
 |
| Our campsite at Koorooinya |
 |
| Going to put in the red claw pots |
 |
| Towerhill Creek |
 |
| Looking down into the gorge with the camp grounds just visable in the back ground |
 |
| Further down the gorge where we swam |
 |
| Looking down the straight from the call box |
 |
| Okay I have to give credit where credit is due - Brett took this great photo |
 |
| Camp grounds with various humpies used when the races are on |
 |
| A game of tennis |
 |
| Garlic fried red claw anyone? Yum! |








































































