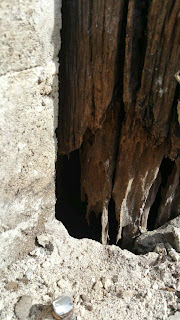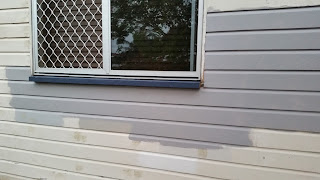Well our next project has been decided - we are going to renovate our house! I don't just mean splashing a bit of paint around either - I'm talking big here....at least that is until we start really crunching the numbers. The plan is to raise and restump the house and build in underneath.
Our house is a 1920's-1930's era Queenslander. "Pre-war" I think it may be described as - which means that it is not a real fancy Queenslander but still has the beautiful timber chamferboard outside & timber VJ inside. There are 3 gables across the front but no verandah.
As is typical of this region, Queenslanders of our era were traditionally built on timber stumps with 'ant caps' at the top of the stumps to stop white ants (termites) eating through to the house. Also typical of this region is that white ants will inevitably be (or have been) somewhere on your property and there is a very high probability that they have gotten too close for comfort. We discovered that at least one of our timber stumps was almost completely eaten away on the inside and was pretty much useless. I haven't gone around kicking any more for fear that the house will fall down. Bottom line is that the stumps need to be replaced....and soon!
In Queensland it is now quite common for timber houses needing restumping to be raised to legal height to allow for a second living space underneath...or to be flood proof or cooler etc. Our house is currently about 3 feet off the ground which has its advantages - fewer stairs to climb, doesn't have far to fall.... - but just isn't big enough for us. We love the area we live in so there really only is 2 options - raise and build in or restump at current height and extend. We think the 1st option is the best and probably cheaper too.
 |
| Work has begun! Cladding removed except for the top gable section around the powerline |
The previous owner had covered up all the front of the house with aluminium cladding which had faded and been dented, and was a horrible shade of yellow/cream and maroon. Had to go! And so, while the house was still down low, we decided to pull off the cladding and restore the front of the house closer to original. While this can be a bit of a gamble as one of the reasons for cladding a house is because the original boards are in poor condition, we have been lucky and found the original chamferboards to be in fairly good condition. Being an old house, as expected there are a few rotten sections - a small section of chamferboard and the bargeboards will need to be replaced. We will also have to replace a few bits that were removed when the cladding was installed, such as the gable brackets and window sill ends but this gives us the opportunity to change it a little. We have given the new barge ends our own unique style and made our own gable brackets. We just have to put it all into place and paint. Sounds easy but there is still quite a few man hours left just to finish and paint the front of the house. Then there is 3 other sides...... Needless to say, its going to take us awhile!
 |
| Rotten timber around an old aircon - luckily aircon and rotten timber have now gone (to be replaced by a set of french doors) |
 |
| More rotten timber |
 |
| The hollow stump |
 |
| Replacing bargeboards |
 |
| Not 100% sure but this will probably be new house colour |
 |
| The work so far - new bargeboards & fretwork on middle gable. old aircon temporily replaced with a sheet of ply |






