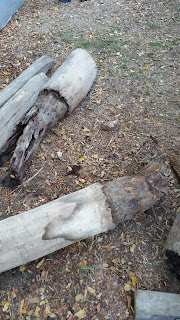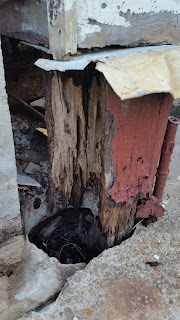Well a month on and it's funny how plans can change. After much thought and deliberation, and a 'ball park figure' from a builder friend, we have decided not to raise our house and build in underneath. We would need to take out a massive loan for one thing and that just doesn't fit into our future plans. We were thinking we'd sell the house in a few years and go off and travel around Australia. Instead, we have decided we love the house and the area and don't really want to sell. Going off and travelling is still very much on the agenda in a few years but we will only do what is needed to the house for now.
Only what is needed? Well thats a matter of opinion and financial capacity I guess. It definately needed restumping and urgently, so I'm thrilled to say that has now happened.
As of about lunch time today, the majority of old timber stumps have been replaced with new steel ones. They should be finished replacing them all within a day or two. It has been a hell of a job for one very unfortunate business that agreed to take it on but I can't begin to tell you how nice it is to have floors that don't bounce when you walk on them, and doors and windows that don't get stuck and not close properly.
 |
| Not much left below the ground. Some of the old stumps wouldnt have been doing very much. |
 |
| This is about how much the house was out of level in places. |
 |
| High tech stuff this restumping business. Yes, that is an old gas bottle on wheels - used to carry concrete under low houses. |
 |
| The most rotten of all stumps. Well 'eaten' out actually. No sign of any current activity luckily. |
 |
| Almost done! I sure don't envy the guys who had to crawl around under my house to dig out the old posts. They have definately earned every cent! |
Next on our list is a redesign of the internal layout which
requires a new front door. Also typical of this era, our house has a long narrow lounge room on one side of the house and large bedrooms in the middle & on the other side of the house. We are going to swap the large main bedroom which is currently in the middle of the house, with the lounge. This will have several benefits - one being that the lounge will be bigger and although the main bedroom will be smaller, it will be big enough and the added length allows us to create a nice big walk in robe. We can also add a new door way to the 2nd bedroom as we currently have to walk through the 3rd bedroom to get to the 2nd bedroom.


The decision we now need to make is how to place the front door so it works on the inside (with furniture layout) as well as looks nice from the front. The 3 gables have challenged us somewhat because being symetrical they look better with a centred window/door feature. We were thinking of french doors in the middle but they would need to open inwards (to allow for security doors on the outside) which would limit our furniture placement, and don't allow for any ventilation when the doors are closed. We are now thinking of placing a normal hinged door to the right hand side and put new casement windows in the centre. We intend to visit some show rooms and get a few quotes before making a final decision.
 |
| New roll barge capping installed and some painting to barge boards - otherwise front of house has not changed much yet (all in good time). |
|
|
Since my previous post, I've also learnt a bit more about my house which points toward it being younger than I first thought. Following an article in the newspaper, I discovered that our street was named after a local WWII soldier who died in 1942. I could be wrong but this tends to suggest that our house was built after this date as one would assume that a subdivision of land would have occured around the time when the street was named. If the subdivision happened sometime in the mid-late 40's, and our house was built around that time, our house is more 'post-war' generation. However, from what I've read about 'post-war' houses, they seem to be characterised by less features, more fibro exteriors and concrete stumps, which doesn't match our house at all. I'm leaning toward it being built post-war but still with the pre-war, possibly a bit of Californian Bungalow, style. One of these days I'll research it properly and then we'll know.







